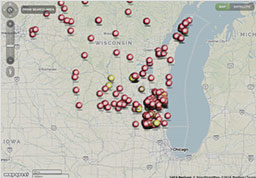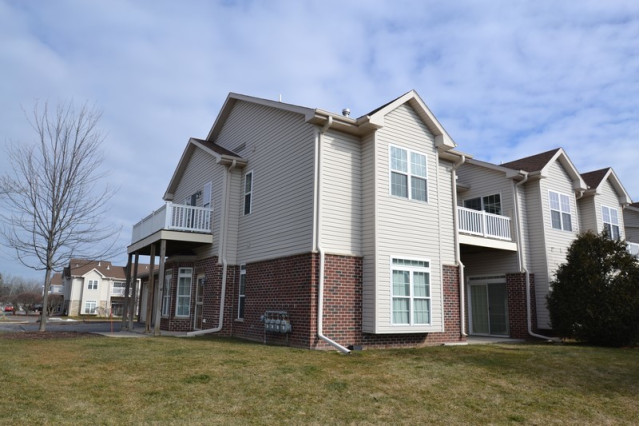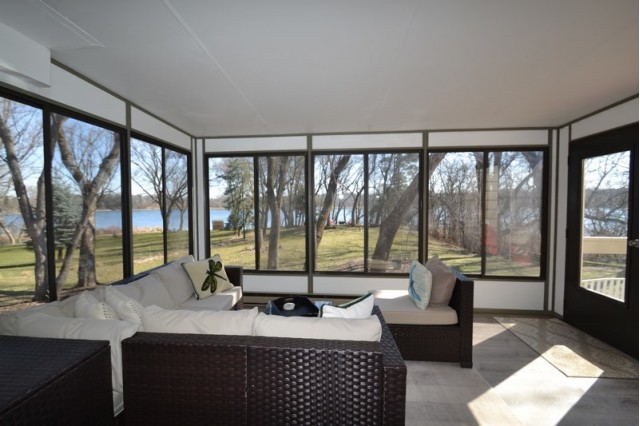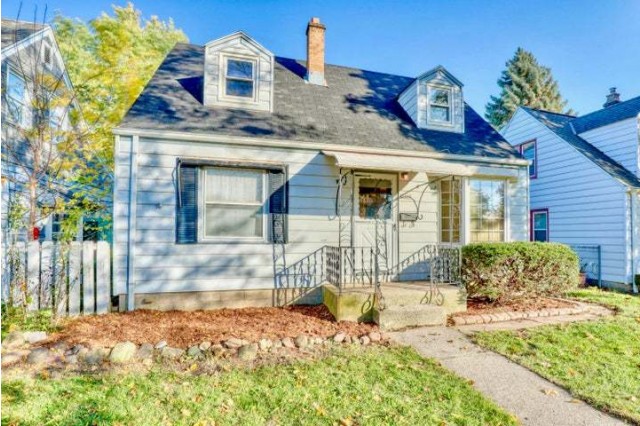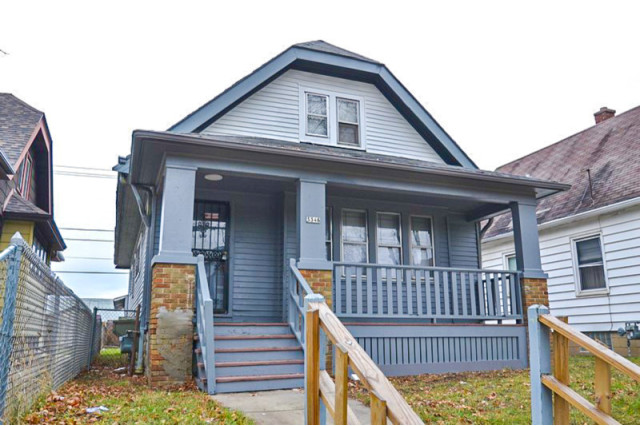The Roth Team - Associate Vice President, ABR

What clients are saying...
Very happy with Allen Roth and all his help to sell my house . I will be recommending him to everyone. Thank you so much.
This is the 2nd home The Roth Team has listed for us and sold. Professional photos were used and care was shown to our home during the process.
My condo was listed on 1/29/24 and the closing was on 2/29/24 for more than the asking price as well as more than I had anticipated. Allen Roth and his fellow team members were excellent. Professional, competent, resourceful, conscientious and completely accessible. I would highly recommend Allen and his team.
Dealing with the Roth team is like getting Royal treatment. My husband had passed away and I had no clue how to do anything like selling our condo. The Roth team walked me thru the process each step of the way. Allen staged the condo for sale and it sold in one hour! How perfect is that. Can't go wrong with the Roth team.
I have bought and sold over five homes/condos in my lifetime. Never have I been treated to well. Allen and his team were excellent in the process ,and the fact Condo sold in one hour tells it all. Can't go wrong with the Roth team.
Lisa Iding is the absolute best.
Brad did a great job. Kudos to rest of the administration team also for making this easier on me.
Great , sold our property in one day!
Would highly recommend the Roth Team for both sides of a real estate transaction. They sold an investment property for us and worked with us on a 1031 exchange on a new property. They are a diligent and professional organization. Alan was exceptionally patient assisting us in the search of a new property.
Excellent service


